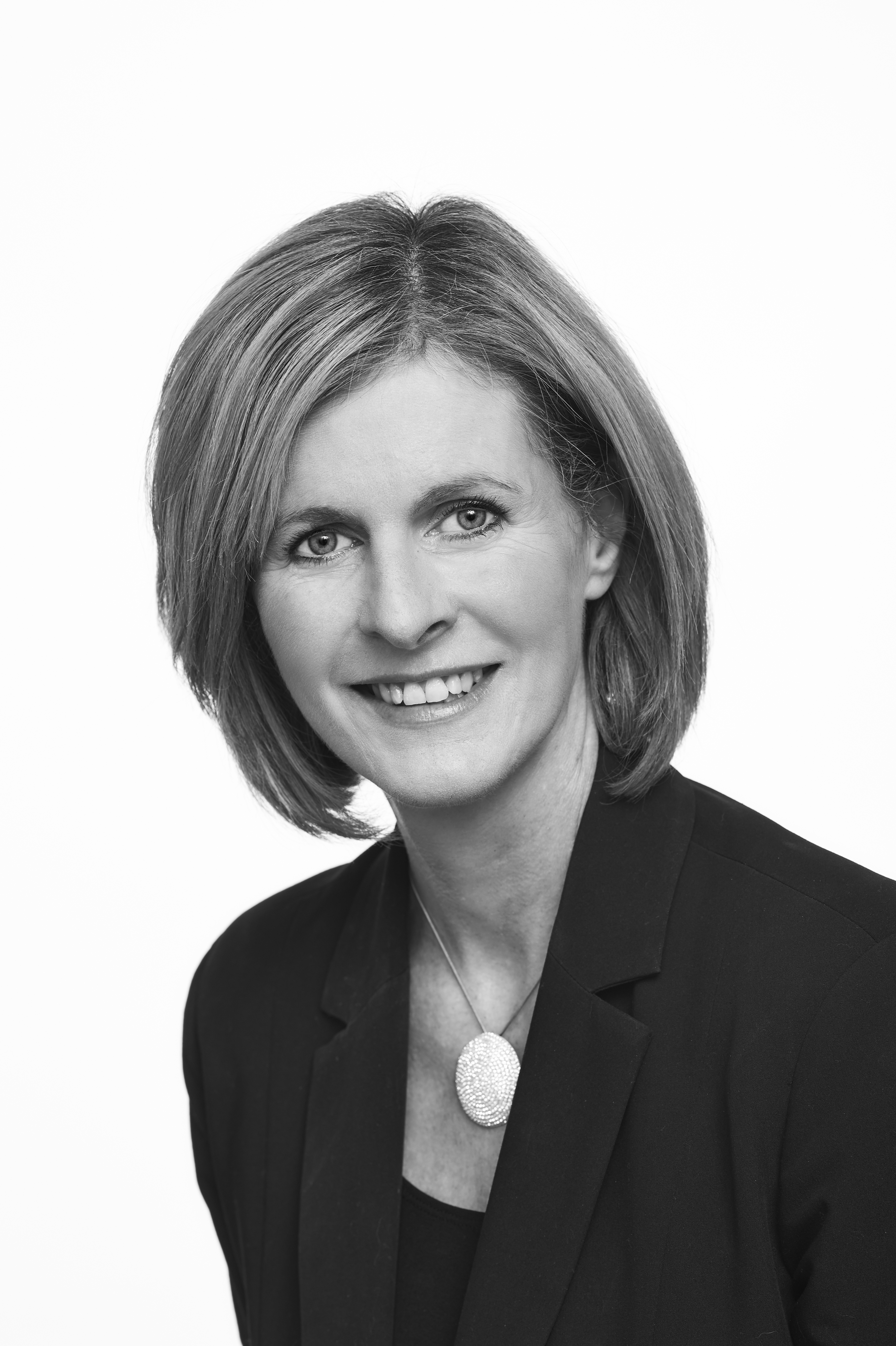WELCOME HOME to this prominent Mt Pleasant residence featuring oversized rooms, river views from the main living area, a gourmet kitchen, resort style pool, 5 bedrooms plus a home office and a hidden studio/games room! All contained over 3 levels and on a fabulous 683sqm corner block. Complete with quality timber floors, granite bench tops, high ceilings, warm and inviting decor, recently re-painted and always well maintained, this home will certainly impress those looking for something special.
Features include:
683sqm Green Title corner block overlooking the river
6 bedrooms PLUS Home office
Master Suite with river views, large walk in robe and ensuite bathroom with full height tiling, granite bench tops, spa bath and his and her vanities
4 minor bedrooms all with built in wardrobes
3 luxurious bathrooms plus guest powder room
Open plan family, kitchen and dining area on the top floor with gas fireplace
Kitchen with granite bench tops, island bench with stainless steel top, walk in pantry, plumbing for fridge, Kleenmaid steamer, microwave, built in coffee machine, dishwasher, large 4 burner stove with built in stone grill in the middle over double ovens, appliance cupboard and breakfast bar
Bi-fold doors open out to the balcony with river views and cafe blinds for sunshade, cedar lined ceiling, built in concealed outdoor fridge
Formal lounge
Studio / games room with kitchenette
Resort style swimming pool with water feature, alfresco entertaining
Subtle warm tones throughout, curved feature walls
2x ducted reverse cycle air-conditioning units
2x hot water systems
Spotted Gum timber floors
Security system, intercom for front gate with electronic gate opener
Laundry with built in cabinetry, linen chute and plenty of storage
Large double garage with a good storage area ideal for bikes
Bore reticulation, well maintained landscaped gardens
Contact Colleen Gandini today on 0421 842 954 for more information.


































