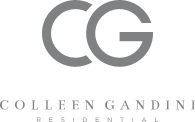Spacious 216 sqm home on an easy care 410 sqm block. Comprising 4 Bedrooms, 2 Bathrooms, Study, Large Alfresco and separate Courtyard. Double Garage with shopping entry.
Hugh open plan living with well appointed Kitchen with under bench oven, gas hotplate and stone bench tops, Dining and Family.
Fourth Bedroom could be used as a Theater Room or separate living room.
Split System air-conditioning, alarm system. Bathrooms with full height tiling.
Call Barry on 0411 512 134 for private appointment. Inspection will not disappoint.



























