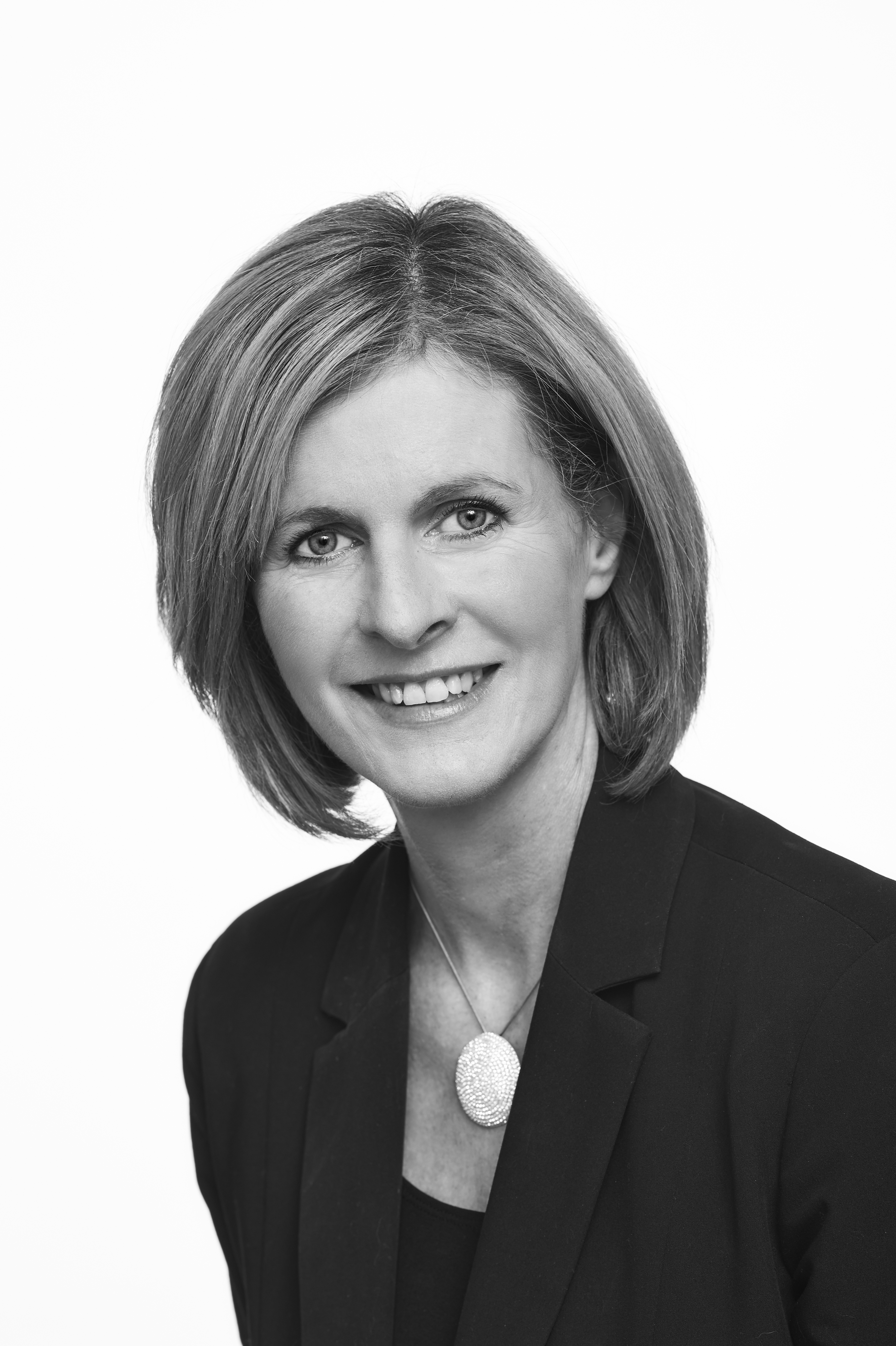From the street you can tell something special lays behind the well maintained and private front walls and garden. When you enter the home, the magnificent Brush Box timber floors carry you through on your journey. This is not your typical build and design, it is so much more! With reverse living arrangements (minor bedrooms and living on the ground floor and main living and Master upstairs), the home suits families who value privacy and enjoy entertaining family and friends. This home is full of surprises and “wow” moments so make sure you come and see for yourself!
Features include:
River & city glimpses, beautiful tree lined street only 500m to the River
3 car garage with storeroom
4 large bedrooms, 3 on the ground floor all with walk in robes
Impressive Master Suite upstairs with formal double door entry, his and her walk in robes, Ensuite bathroom with full height porcelain tiling, spa bath, double vanities with granite bench tops and separate w/c
2 large bathrooms plus upstairs powder room
Main living on the first floor – open plan family, kitchen and dining with a wall of glass windows and sliding doors heading out to the balcony alfresco entertaining area
Kitchen with Ceasar stone bench tops, breakfast bar, quality appliances such as Miele dishwasher, Neff oven, Neff gas hotplate, glass splash back and double fridge recess
Downstairs living room could be used as formal lounge, theater or home office
Study nook at the end of the hallway
Cedar lined indoor / outdoor alfresco entertaining area with kitchenette
Heated pool and spa with water feature and glass pool fence
Low maintenance reticulated gardens, private backyard
Laundry with built in cabinetry and direct access to the drying area
Brush Box timber floors
Ducted reverse cycle air-conditioning with zone controls plus gas point in family room
Ducted vacuum
Alarm system
NBN connected
High ceilings throughout
Sheer and block out roller blinds
Intercom system for the front door
541sqm Green Title block
Contact Colleen Gandini today on 0421 842 954 for more information.



























